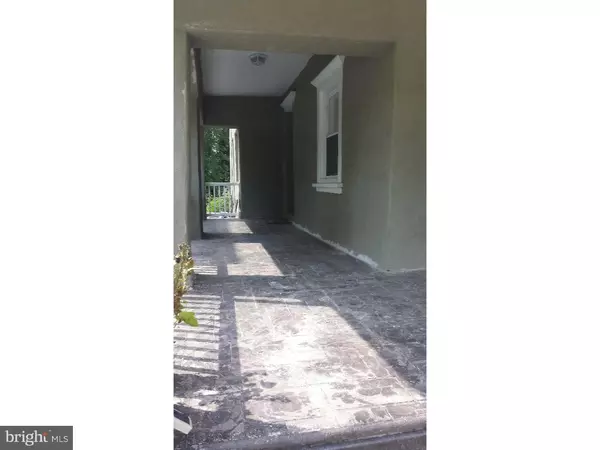For more information regarding the value of a property, please contact us for a free consultation.
41 W UPSAL ST Philadelphia, PA 19119
Want to know what your home might be worth? Contact us for a FREE valuation!

Our team is ready to help you sell your home for the highest possible price ASAP
Key Details
Sold Price $340,000
Property Type Single Family Home
Sub Type Twin/Semi-Detached
Listing Status Sold
Purchase Type For Sale
Square Footage 3,175 sqft
Price per Sqft $107
Subdivision Mt Airy (West)
MLS Listing ID 1002666626
Sold Date 09/23/15
Style Straight Thru
Bedrooms 5
Full Baths 3
Half Baths 2
HOA Y/N N
Abv Grd Liv Area 3,175
Originating Board TREND
Year Built 1925
Annual Tax Amount $2,952
Tax Year 2015
Lot Size 5,773 Sqft
Acres 0.13
Lot Dimensions 33X176
Property Description
Come and see this great West Mt. Airy home. This home has been rehabbed from top to bottom in 2011/12. When you arrive you will enter the home from a front porch, through the front door into an open floor pattern. The open main floor includes a living room with a gas fireplace, and ceiling fan, dining room and kitchen. The kitchen features include GE Profile Appliances, granite counter tops, plenty of cabinet space and a breakfast bar. The first level has hardwood floors, crown molding, recessed lighting and windows with deep sills that offer abundant natural light. There is a 15 x 8.5 deck that looks out over the back yard and your 2 parking spaces. As we continue our tour we head upstairs to the second floor where we find the master suite, bedroom, full bath, laundry room and hardwood floors. The master suite features a large closet and a beautiful full bath. The full bath has tile flooring, twin sinks, Jacuzzi tub and separate shower. We now move up to the 3rd floor that has 3 bedrooms, a full bath, and another room that could an office, study, studio or turn it into a room of your choice. As we wrap up our tour we head to the basement. The basement has 2 rooms, 1 finished, 1 unfinished and also has a walkout to back yard. Some of the other amenities of this home is dual zone climate control and a security system. Come see this impressive home, once you see it...you'll want to make it your own.
Location
State PA
County Philadelphia
Area 19119 (19119)
Zoning RSA2
Rooms
Other Rooms Living Room, Dining Room, Primary Bedroom, Bedroom 2, Bedroom 3, Kitchen, Bedroom 1, Laundry, Other
Basement Full, Outside Entrance, Fully Finished
Interior
Interior Features Primary Bath(s), Ceiling Fan(s), WhirlPool/HotTub, Stall Shower, Breakfast Area
Hot Water Natural Gas
Heating Gas, Forced Air, Energy Star Heating System
Cooling Central A/C
Flooring Wood, Tile/Brick
Fireplaces Number 1
Fireplaces Type Marble, Gas/Propane
Equipment Oven - Self Cleaning, Dishwasher, Refrigerator, Built-In Microwave
Fireplace Y
Window Features Energy Efficient,Replacement
Appliance Oven - Self Cleaning, Dishwasher, Refrigerator, Built-In Microwave
Heat Source Natural Gas
Laundry Upper Floor
Exterior
Exterior Feature Deck(s), Porch(es)
Garage Spaces 2.0
Utilities Available Cable TV
Water Access N
Accessibility None
Porch Deck(s), Porch(es)
Total Parking Spaces 2
Garage N
Building
Lot Description Front Yard, Rear Yard
Story 3+
Sewer Public Sewer
Water Public
Architectural Style Straight Thru
Level or Stories 3+
Additional Building Above Grade
Structure Type 9'+ Ceilings
New Construction N
Schools
School District The School District Of Philadelphia
Others
Tax ID 223020500
Ownership Fee Simple
Security Features Security System
Read Less

Bought with James F Caraway • Redfin Corporation
GET MORE INFORMATION




